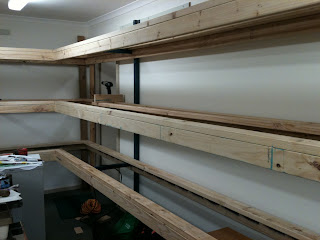Welcome to the
Swipers Gully blog.
I intend to update this site on an irregular basis with the progressive construction of my model railway layout, named Swipers Gully.
The layout is based on Victorian Railways, circa 1950's to 1970's, the so called Blue and Gold era or Steam Diesel transition period. No specific place, just Victorian themed and freelanced.
The layout is housed in a purpose built shed. The shed is 6m x 12m in size, with a dividing wall halfway along the length, giving a 6m x 6m layout room, and a 6m x 6m workshop area. Access to the layout is from a rear external door (the internal access door between the two halves is now covered by two decks of layout - (perhaps the internal door will be of use for the next owner?)
The shed has electrical power, hardwired internet access (data), telephone points, TV point, wireless network access point, reverse cycle air-conditioner, carpet, insulation in the walls and ceiling, as well as being fully lined with plasterboard. The windows are all tinted with a heavy dark tint to keep out the heat and glare, although in the layout room these have been covered over to control the light levels within the room.
There is also a cold water tap just outside the rear door, and a fully stocked bar fridge! According to the council permit, it is a storage shed - that's technically correct; a storage shed for my handyman tools and model trains. It's a place I could quite comfortably live in if there was a bed [that's what my mother-in-law says :)) ]
The next two photos show the shed after construction was completed in April 2009.
Since the photos were taken the drive and paths have been completed, and external lighting that is controlled by movement sensors has been added to make the task of late night returns to the house a little safer! A fire hose reel has also been added to the rear wall, fed off the onsite 45,000 litre water tanks and pumping system. The whole shed project was constructed by myself, with help from family and friends at different stages. So far I have had to be: designer, planner, site supervisor, steel shed constructor, plumber's assistant, sparky's assistant, insulator, plasterer, painter, carpet layer and many other odd jobs along the way.
Now that the shed is finished, I can finally start to build the layout.


















