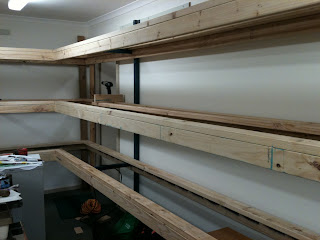The front and rear L-girders were constructed from 90x35mm framing pine, glued and screwed at 450mm intervals. There were two sets of "L-girders" for each level, the bottom deck, the top deck (which also forms the valance over the bottom deck), and the valance over the top deck, making it six times around the room in timber, and a big dint in the account at the local Home Hardware store.
The effort was worth it as the dimensions happily support the weight of leaning over and on the layout without causing any substantial movement.
Each deck is approx, 600mm deep, with the exception of the peninsula which can be accessed from both sides, and is 700mm across.
The helix is a double design, essentially a helix within a helix, allowing trains to run both clockwise and anticlockwise between levels simultaneously (think of a wide small spring, with a larger narrower spring within extending over the top and under the bottom. The inner radius in the helix is 30 1/8", the outer radius helix is 33 3/8 " radius. Spacing is approximately 3" between turns, 8 turns rising 24". The ruling grade is 1.66% for the internal helix and 1.44% for the external helix.
The base of the helix is above. Narrow points exist around the layout, (20-24" aisle width) but most places have 30" or more where people will tend to congregate.





No comments:
Post a Comment